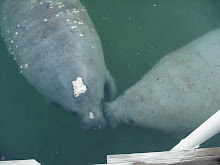As promised...the story of the rectangle of dirt left within the parking pad and what happened to it.
Weeks prior to the pouring of the concrete parking pad, The Colonel and I had decided on how we wanted the space to look. We wanted it a certain size and shape and we wanted a little rectangular area at the base of the steps to be made from a different material and not concrete. We purchased a few pavers then to see if they would be what we would want in that area when the time came to put something there.
At 11:00 AM, two weeks following the concrete pour, we took those few pavers and with the help of DSIL and Spud, decided on a pattern for the paver layout.

We all agreed that the above pattern would be best. We calculated how many pavers, bags of base material and sand we would need to complete the project. It would take us four trips to the local home improvement store to gather all of our materials.
We prepared the base for the pavers. First we had to rake and level the dirt. We needed to make sure that we had a gentle slope for water run off. Next we put down the base material and tamped it down to make sure we had a good solid base before moving on to the next step.
 The next step was putting down some leveling sand.
The next step was putting down some leveling sand. Once some sand was in place The Colonel started laying some pavers down.
Once some sand was in place The Colonel started laying some pavers down. I took over the paver placement after The Colonel had completed four rows. The Colonel used his circular saw to cut the pavers that needed to be resized in order to fit along side the wall. As I was placing pavers, DSIL and Spud or The Colonel would make the trips to The Home Depot for the supplies (our truck could only hold so much weight per trip).
I took over the paver placement after The Colonel had completed four rows. The Colonel used his circular saw to cut the pavers that needed to be resized in order to fit along side the wall. As I was placing pavers, DSIL and Spud or The Colonel would make the trips to The Home Depot for the supplies (our truck could only hold so much weight per trip). I got into a good rhythm and began to lay a row of pavers down in a decent amount of time (at least for a DIY-er who had never done this before). With my novice "paver prowess" at the helm and the time it took for trips to The Home Depot (and Hungry Howie's for a pizza pickup), we were beginning to burn daylight. We made oaths to ourselves that we would finish the paver project that day, come what may.
I got into a good rhythm and began to lay a row of pavers down in a decent amount of time (at least for a DIY-er who had never done this before). With my novice "paver prowess" at the helm and the time it took for trips to The Home Depot (and Hungry Howie's for a pizza pickup), we were beginning to burn daylight. We made oaths to ourselves that we would finish the paver project that day, come what may.I had laid a large portion of the pavers and I (or really my knees) had had enough, so I passed the rubber mallet onto Spud who laid a few pavers so that I could take a break. I took back the mallet, laid more pavers until there were about three rows left. My knees balked again, so The Colonel took over the final rows of pavers.

Daylight was fading so DSIL held a light for The Colonel to see by.

When The Colonel came to the last row of pavers he had to measure and cut them down for a proper fit. DSIL made a few cuts too for The Colonel.

 The last paver was laid at 7:00 PM. A full day's work.
The last paver was laid at 7:00 PM. A full day's work. A new day dawned on our handiwork. We could see and appreciate all of our hard work by the light of the new day.
A new day dawned on our handiwork. We could see and appreciate all of our hard work by the light of the new day.128 rectangle pavers
23 square pavers
19 bags of leveling sand
22 bags of base material
1 bucket of joint compound
Total cost in dollars, about 232
Being able to walk from the house to the car (or the car to the house), not get your shoes dirty and track it into the house.......Priceless!
 Oh...see that stack of gray concrete block in the picture above? That is our next project. That will eventually become another retaining wall to match the others. I see lots of mortar, stucco, paint and concrete stain in my very near future.
Oh...see that stack of gray concrete block in the picture above? That is our next project. That will eventually become another retaining wall to match the others. I see lots of mortar, stucco, paint and concrete stain in my very near future.



































It is beautiful!
ReplyDeleteMy kness hurt just from reading this, it turned out great you guys.
ReplyDelete